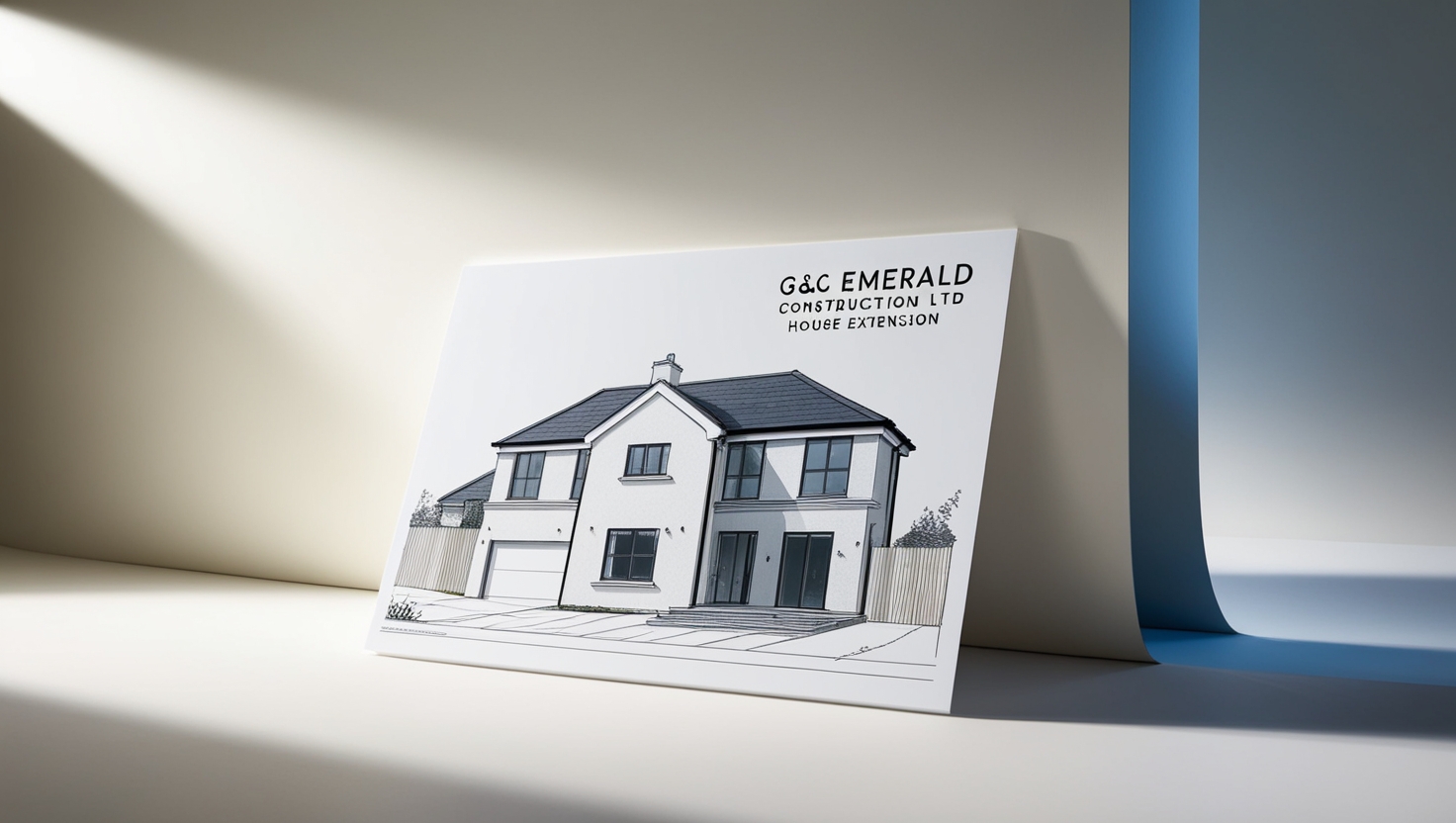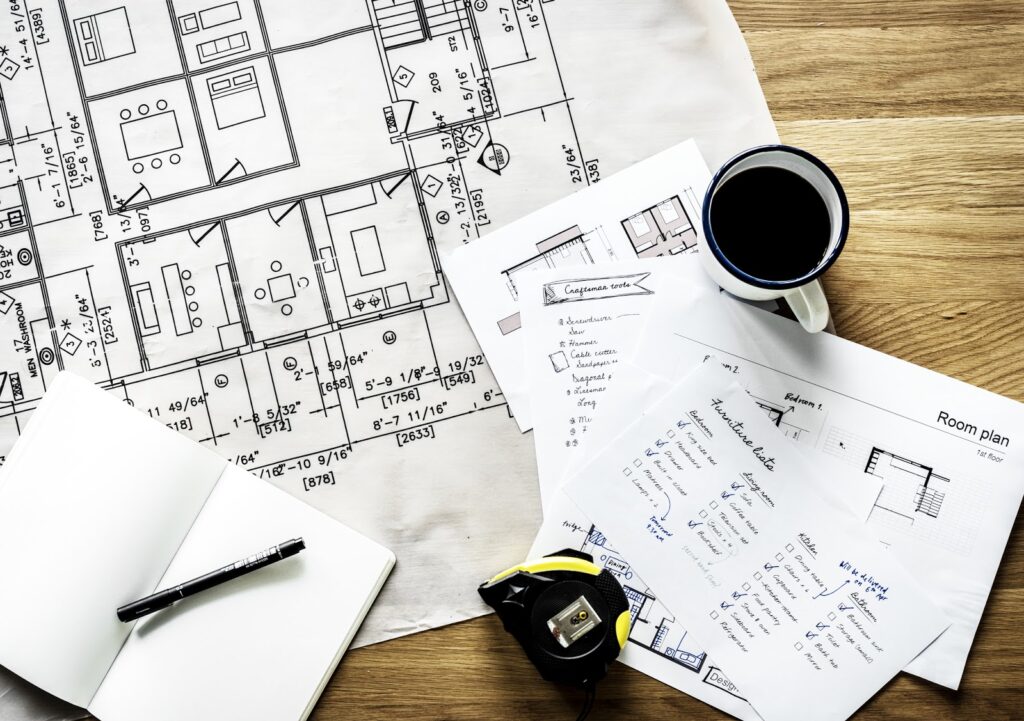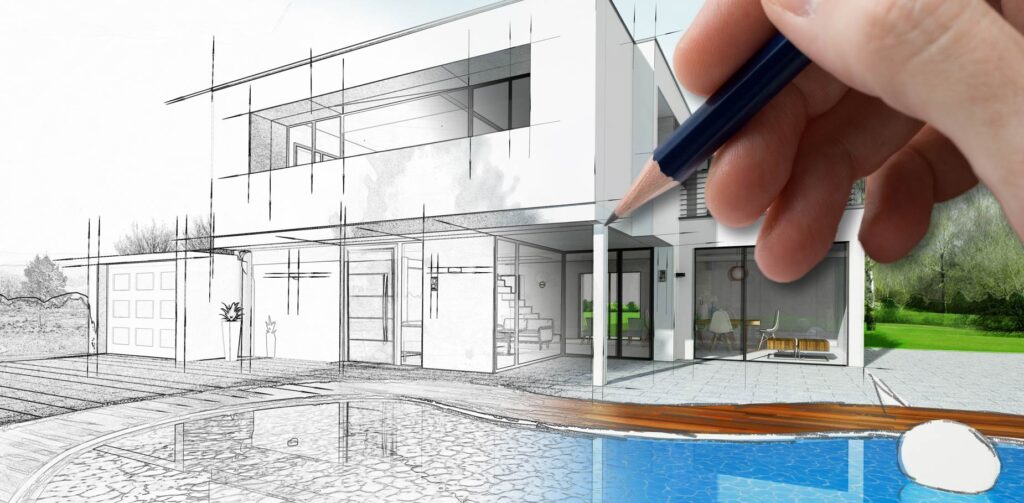
Leinster

jonas@gncemerald.com

085 – 811 – 1532

Extensions
We Handle Every Aspect of Your Extension

Contemplating a house extension can leave you fraught with questions, primarily: how long does it take? As homeowners ourselves, we understand that this uncertainty can be daunting, after all, projects like these tend to disrupt everyday life.
As a build specialist, G&C Emerald streamlines your house extension project by handling every aspect in-house. Our comprehensive services eliminate the need to coordinate multiple contractors, ensuring a seamless experience from start to finish. Our expert team of architects, builders, engineers, surveyors, project managers, suppliers, and tradespeople work together to bring your vision to life with meticulous attention to detail.
Full-Service House Extensions

G&C Emerald Team aren’t only concerned with the aesthetics of your build; we also have to ensure that your house extension is a practical, functional addition to your home. We strike the perfect balance between form and function, ensuring the end result is a house extension that not only looks great but also performs great.
Our unique, streamlined off-site process and strict adherence to same then ensures a smooth and flawless transition from an architect’s sketch to a real-life build. It also results in cost and time savings, with no room for miscommunication between separate companies and contractors. We all work together for one main goal – to satisfy, meet, and, in many cases, exceed the needs and expectations of you, our clients. Our reputation as Ireland’s leading extension provider is well earned.
We follow the highest design and building standards, a blend of traditional and modern methods of construction (MMC), and off-site methodologies best suited for each project’s requirements, implementing innovation at all stages. In the collaborative process, we take inspiration from each other since the design and construction phases must be inextricably linked to provide a great result.
Sometimes your space just isn’t enough

As families grow, the need for more living space becomes increasingly apparent. Whether you’re frustrated with a cramped kitchen or longing for an open-plan area where your family can spend quality time together, there comes a point when the space you have simply isn’t enough. While moving to a larger home nearby might seem like a solution, it can be expensive, disruptive, and often requires additional work to make it feel like your own.
By extending and reordering your existing home, you can create the extra space your family desperately needs without the hassle and expense of moving. Our expert team will work closely with you to design and build a beautiful,
functional house extension that seamlessly integrates with your current living space, transforming your home to perfectly suit your family’s unique lifestyle and requirements.
Key Takeaways
- The duration of a house extension project can be influenced by factors such as the preparatory phase, design phase, planning phase, technical design phase, party wall agreement, tender process, and building phase.
- On average, a single – storey house extension takes around 3 to 4 months to complete, while a double storey or larger rear extension may take between 4 and 6 months.
- To minimise the duration of a house extension project, it is important to plan meticulously and communicate clearly with all parties involved. Hiring experienced professionals and obtaining necessary approvals in advance also contribute to a smooth and timely construction process.
Factors Affecting the Duration of a House Extension
The preparatory phase, design phase, planning phase, technical design phase, party wall agreement, tender process, and building phase are some of the variables that can affect how long a house extension takes.
Preparatory Phase (2-4 weeks)
The house extension starts with a preparatory phase. It lasts for around 2 to 4 weeks. This stage is very important. We must prepare the site for construction work during this time.
The area gets cleared of any waste or debris and marked out for building needs. In some cases, we may need to protect nearby trees or plants too!
Design Phase (2–5 weeks)
During the design phase of a house extension project, we work closely with professionals, such as architects and designers, to create detailed plans for the extension. This phase typically takes between 2 and 5 weeks to complete.
We consider factors like the size and layout of the extension, as well as any specific features or requirements you have in mind. It’s important to remember that this timeline does not include site preparation or actual construction work.
The design phase is crucial for ensuring that all aspects of your extension are carefully considered and planned before moving forward with obtaining the necessary approvals and starting construction.
Planning Phase (8–10 weeks)
During the planning phase of a house extension, which typically takes 8–10 weeks, we work closely with architects and designers to create detailed plans for your project. This involves determining the layout, size, and features of the extension.
We also consider any necessary permits or approvals that may be required before construction can begin. It’s important to take this time to ensure that all aspects of the project are carefully planned out to avoid delays or issues later on.
Technical Design Phase (1-2 months)
During the technical design phase, our team will work closely with you to create detailed architectural plans and specifications for your house extension project. This phase typically takes around 1–2 months to complete.
During this phase, we will consider factors such as structural integrity, building regulations, and material selection. Our goal is to ensure that the design meets your requirements and is structurally sound.
Once the technical design is finalised, we can move forward with obtaining the necessary approvals and permits before starting the construction phase.
Party Wall Agreement (1 week–3 months)
During the construction of a house extension, you may need to consider a Party Wall Agreement. This is an agreement between you and your neighbor’s regarding any shared or adjoining walls.
The process of obtaining this agreement can take anywhere from 1 week to 3 months. It involves notifying your neighbors about the proposed works, allowing them time to review the plans, and potentially negotiating any necessary terms or conditions.
It’s important to factor in this timeframe when planning your extension project to ensure all legal requirements are met before proceeding with the construction phase.
Tender Process (2-4 weeks)
During the tender process, contractors and builders will provide you with quotes for your house extension project. This typically takes around 2 to 4 weeks. It’s important to gather multiple quotes from different professionals to ensure you’re getting a fair price for the work.
The tender process allows you to compare costs, timelines, and expertise before making a decision on who will build your extension. Remember that while price is an important factor, it’s also crucial to consider the quality of work and experience of the builders.
Building Phase (2-4 months)
During the building phase of a house extension, the actual construction work begins. This is where your plans start to become a reality! It typically takes around 2–4 months to complete this phase.
The length of time can vary depending on the size and complexity of your extension. The builders will focus on tasks such as laying foundations, erecting walls, installing windows and doors, and adding any necessary plumbing and electrical systems.
They will also take care of finishing touches like painting and flooring. Keep in mind that this timeframe does not include the design and planning phases, which may add extra time to the overall project.